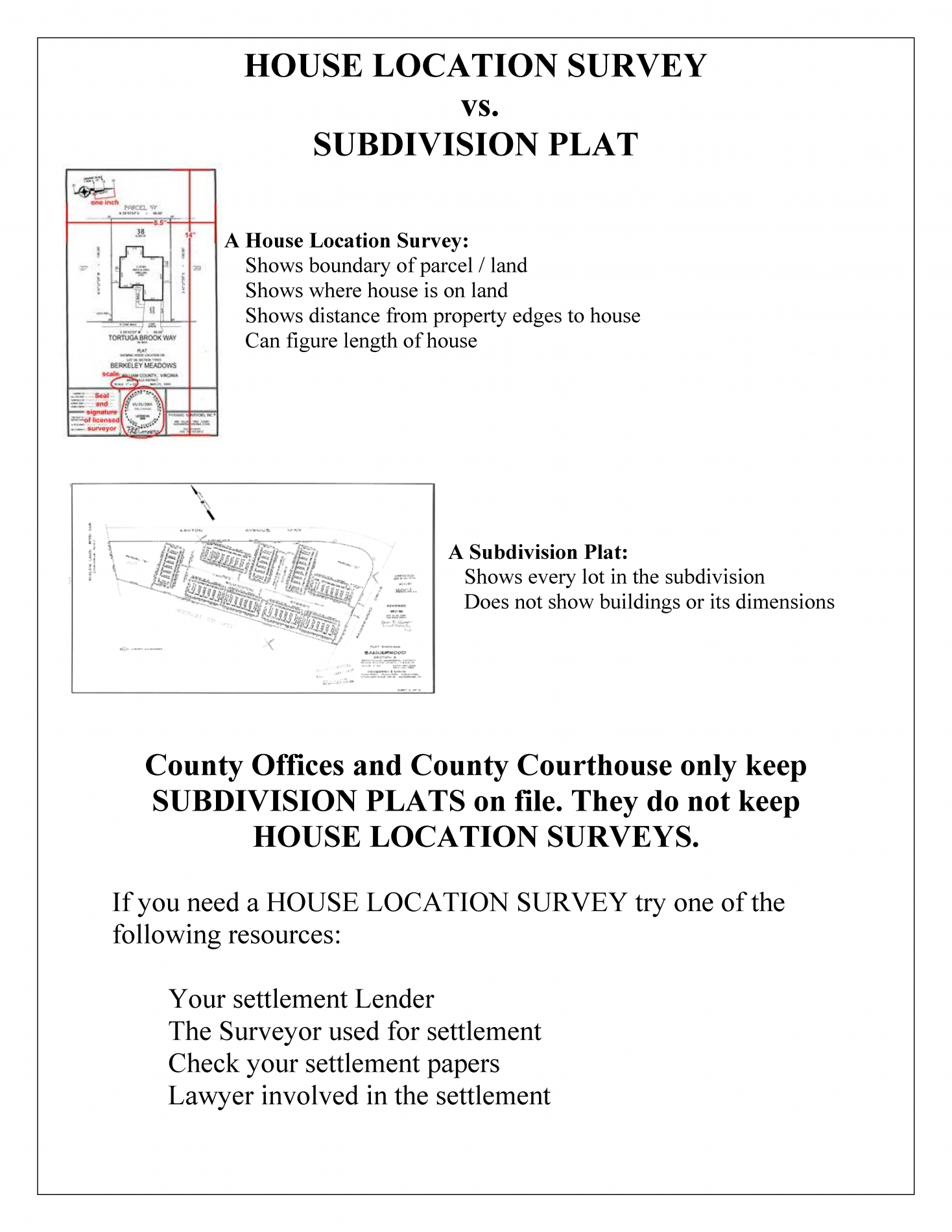House Location Survey Plat

A House Location Survey Plat (certified by a registered Virginia surveyor) is required for many zoning approvals. This plat shows all property lines and existing structures on an individual residential lot. Everything on the plat must be drawn to-scale.
Only plats with the following items will be accepted:
All information shown to-scale;
The surveyor's seal;
The surveyor's signature;
The scale used by the surveyor;
Complete plat drawings (partial plats are not acceptable).
PLEASE NOTE: PRINCE WILLIAM COUNTY OFFICES NOR THE PWC COURTHOUSE KEEP COPIES OF HOUSE LOCATION SURVEY PLATS. PLEASE SEE HOUSE LOCATION SURVEYS DOCUMENT FOR MORE INFORMATION.
Where do I get a copy of my plat?
You may have received a house location survey plat of your property at closing when you purchased the home. If a survey was not included with your closing paperwork, you may hire a land surveyor to prepare it for your property. If you did receive a copy of the plat, but it is not to-scale, you should contact the mortgage company, title company, or surveyor who did the survey to request a copy that is to-scale.
What is 'to-scale'?
To ensure that plat information accurately reflects the measurements taken on the site of a survey, surveyors use a scale (for instance 1"=30' or 1 inch = 30 feet) for all plat drawings. A 'to-scale' plat is an exact copy of the original plat with all lines (as measured on the page) being identical to that of the original. A to-scale copy must be on the same sheet size as the original (for instance if an original plat is printed on an 11" x 17" sheet then only a copy on that sheet size would be acceptable not a copy on 8.5" x 11"). Plats that have been faxed, reduced, enlarged, or otherwise altered are not to-scale and cannot be accepted. Zoning staff will verify that a plat is to-scale before processing a request for zoning approval.
When do I need a house location survey?
Zoning approval is required for all improvements to a property. Specifically, a house location survey is required to obtain approval for: fences, sheds, gazebos, decks, additions, second kitchens, wet bars, retaining walls, driveways, patios, swimming pools, sidewalks ramps, hot tubs, garages, and porches.
Subdivision Plats
Subdivision plats that show every lot in the subdivision are available at the GTS Office. For more information click here.
For more information visit the Zoning Administration web page